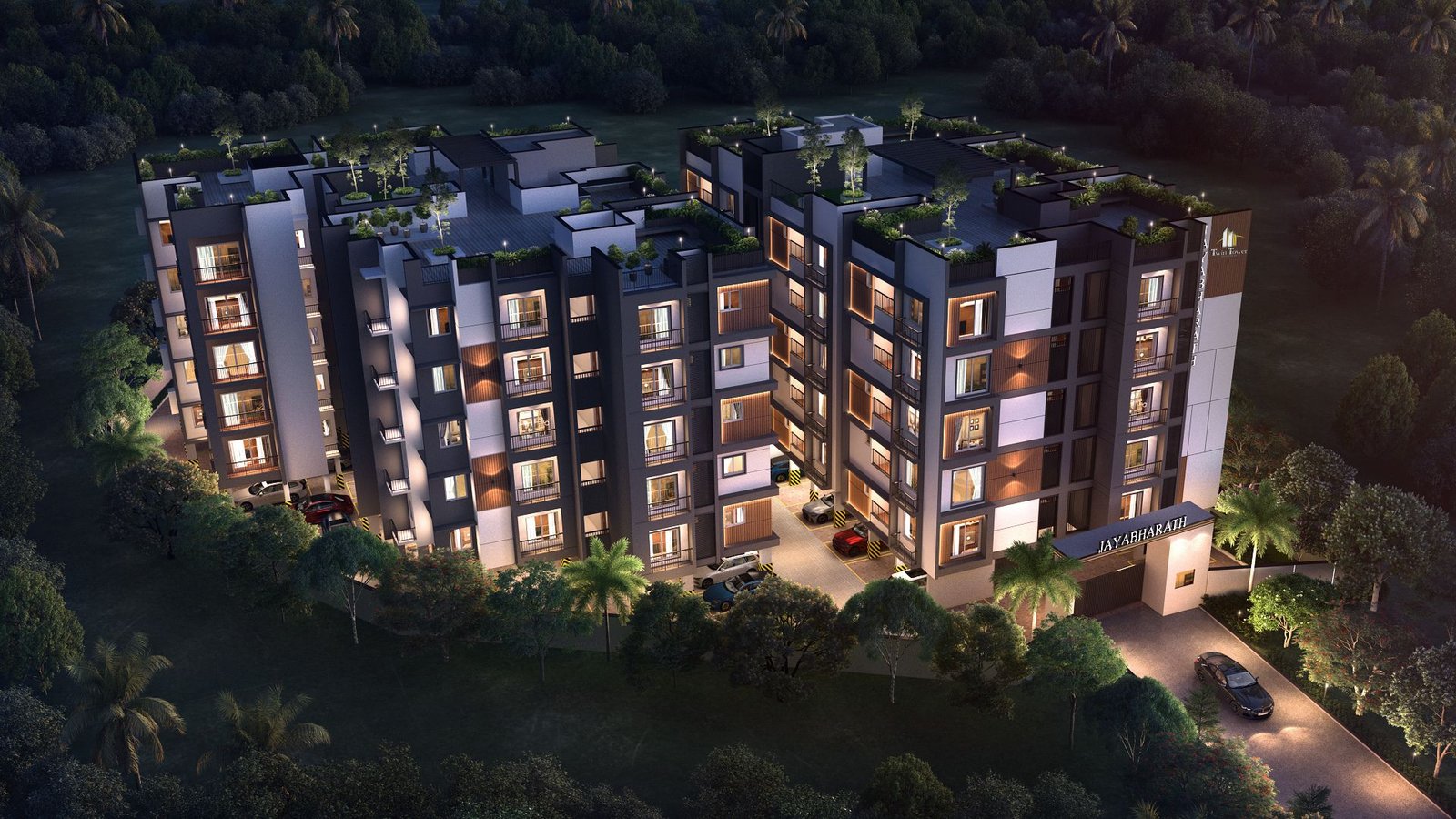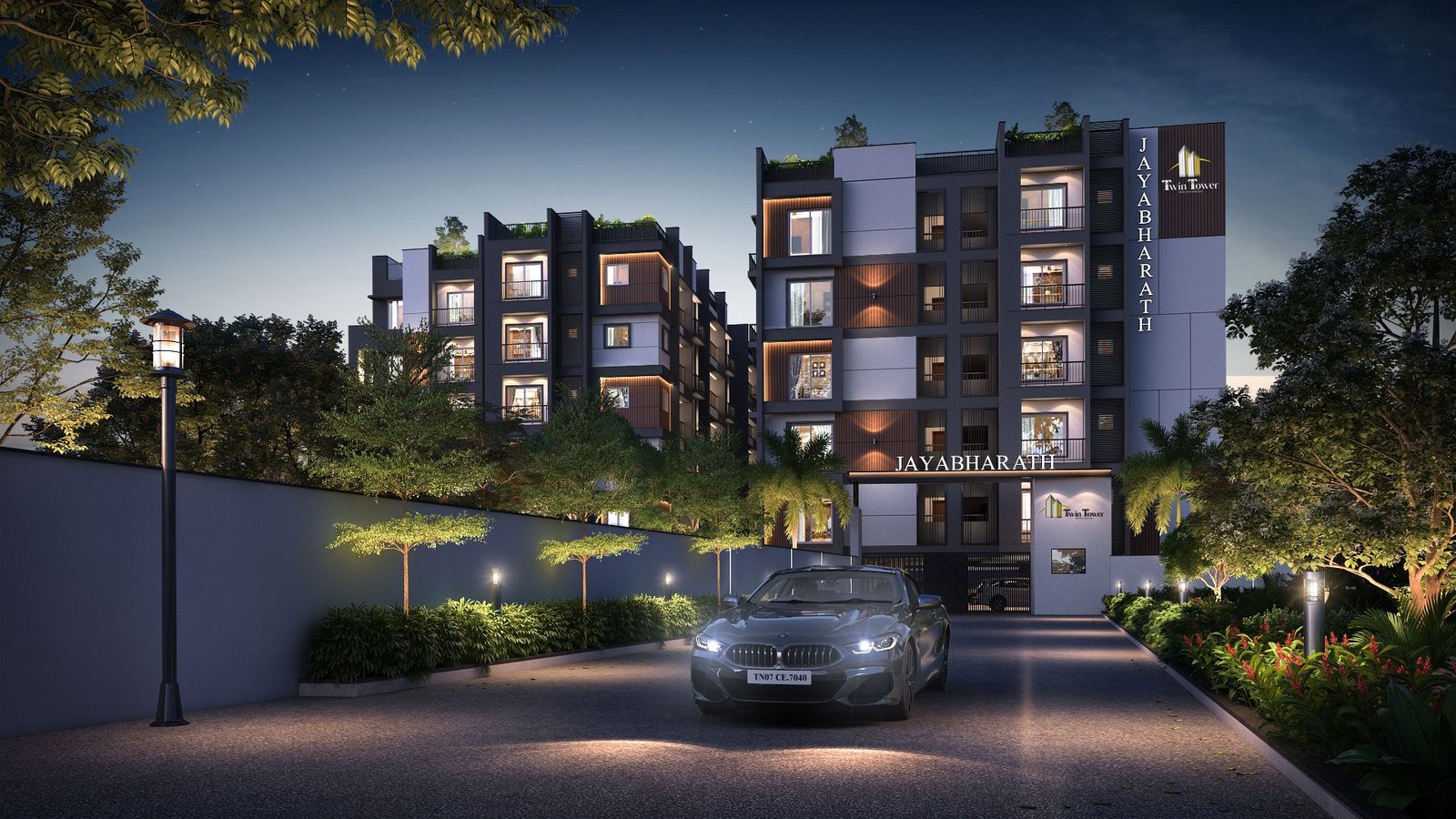Jayabharath Twin Tower Apartments

Live the High Life at Jayabharath Twin Towers – Built on Trust, Designed for You!
- 30+ Years of Trust Established reputation for excellence and reliability in the construction industry.
- Location Advantages Prime location with close proximity to schools, hospitals, and shopping centers.
- Superior Construction Technology Built using advanced techniques ensuring durability and modern aesthetics.
- High Quality Premium materials and meticulous quality control for a superior finish.
- Return on Investment High appreciation potential, making it a wise choice for homebuyers and investors.
- On-Time Delivery Timely project completion ensures no delays in possession.

Jayabharath Twin Tower Overview
- Prime LocationOn Alagar Kovil Main Road, close to schools, colleges, and hospitals.
- Spacious Apartments Spread over 62 cents, it features 70 apartments with 1 BHK, 2 BHK, and 3 BHK options, catering to families of all sizes.
- Modern Building Design The G+5 structure in two blocks (A & B) is designed for optimal ventilation, natural light, and modern living.
- Family-Friendly Amenities Includes a kids’ play area, landscaped gardens, and a fitness zone, creating a safe and relaxing environment.
- Advanced Facilities Offers high-speed elevators, 24/7 CCTV security, power backup, and ample parking for residents and visitors.
- Sustainable LivingRainwater harvesting promotes eco-friendly water management and a sustainable lifestyle.
RCC Framed Structure
- Materials: RCC framed structure with AAC blocks for external and internal walls.
- Earthquake Resistance: Adheres to seismic zone regulations.
- Anti-Termite Treatments: Applied during construction where necessary.
- Stilt Floor: Solid blocks or AAC blocks used.
Doors, Windows, and Ventilators
- Main Door: Factory-made, 7 ft height, 35 mm thickness, flush shutter with designer hardware (Dorset or equivalent).
- Bedroom/Toilet Doors: Factory-made, 7 ft height, 32 mm thickness, flush shutter with designer hardware (Dorset or equivalent).
- Windows: White UPVC sliding windows and French doors with clear glass.
- Ventilators: White UPVC louver-type ventilators.
Grills and Railings
- Windows: MS grills.
- Balcony: SS handrails with glass.
- Staircase: MS grill handrail.
Flooring and Tiling
- Living/Dining/Kitchen/Bedrooms: 600 x 600 vitrified tiles.
- Balcony & Toilets: Anti-skid flooring.
- Corridors & Lobby: Vitrified tiles (as per architectural design).
- External Driveway: Concrete paver blocks.
- Car Parking (Stilt/Basement): Granolithic concrete flooring.
- Kitchen: Black granite countertop with ceramic wall tiles up to 2 ft above the platform.
- Toilets: Vitrified wall tiles up to 7 ft height.
- Terrace: Weather-proof tiles.
Plumbing and Sanitary
- Sanitaryware: Superior brands like Parryware or equivalent.
- Toilet Fittings: European Water Closet (EWC) with health faucet, countertop washbasins with granite slabs.
- Plumbing Fittings: CP fittings, single-lever hot & cold mixer with overhead shower.
- Pipes: CPVC pipelines, PVC soil/waste/sewage/rainwater lines (Aashirwad/Astral or equivalent).
- Kitchen Sink: Stainless steel sink with drainboard.
Electrical Fixtures and Fittings
- Power Supply: Three-phase with concealed wiring.
- Switches: Legrand or equivalent.
- Wires: Kundan, Finolex, or Polycab.
- A/C Provision: Split A/C provision in all bedrooms.
- Appliance Points: 15A plugs for refrigerator and washing machine, geyser points in all bedrooms, 5A socket for kitchen chimney, and exhaust fans in toilets.
- Lighting: Surface lights in living, kitchen, bedroom, and bathrooms.
- TV Points: Concealed in living and bedroom.
Painting Finishes
- Internal Walls: Two coats of smooth putty, one primer coat, and two emulsion coats (Asian/Dulux or equivalent).
- External Walls: One coat white cement, one coat primer, two coats weather-proof emulsion.
- Ceilings: Two coats of smooth putty, one primer coat, and two coats of oil-bound distemper.
- MS Railing: Enamel-painted for balcony and staircase.
Common Specifications
- Lifts: 8-passenger automatic elevators.
- Power Backup: 100% for common amenities.
- Signage: Unit number boards in lift lobbies.
- Water Storage: Centralized underground sump.
- Safety: CCTV surveillance at key locations.
- Walkways: Defined as per landscape design.
- Security: Security booth at entry/exit.
- Compound Wall: Perimeter fenced with gates.
- Landscaping: Appropriately designed green spaces.
- Internal Driveway: Interlocking paver blocks.
Complimentary Features
- Modular wardrobes for two bedrooms.
- European-style modular kitchen.
- RO water unit.
- Mahatma School: 4 km
- EBG School: 4 km
- Vallaba Vidyalaya: 5 km
- Mary Ann School: 5.5 km
- Xavier School: 5.5 km
- Vikaasa World School: 6 km
- Yadava College: 6 km
- Lady Doak College: 7 km
- St. George Jayaraj College: 7 km
- American College: 7 km
- Devadoss Hospital: 2.5 km
- Meenakshi Mission Hospital: 4.5 km
- BGM Specialty Hospital: 5.5 km
- Preethi Hospital: 5 km
- Guru Hospital: 5 km
- Techmango: 3 km
- Gofrugal Technologies: 4 km
- HCL: 4 km
- Sri Mookambika Infosolutions: 6 km
- ZeroneCrops IT Services: 6 km
- Mattuthavani Bus Stand: 4 km
- Vishaal De Mall: 6 km
- Vijaykrishna Mahal: 1 km
Floor Plans
Jayabharath Twin Tower Elevation View 1
Jayabharath Twin Tower Elevation View 2
Jayabharath Twin Tower Elevation View 3
Jayabharath Twin Tower Elevation View 4
TYPICAL FLOOR PLAN - BLOCK A
TYPICAL FLOOR PLAN - BLOCK B
Twin Tower unit plan Type 1 1 BHK South Facing
Twin Tower unit plan Type 2 2 BHK East Facing
Twin Tower unit plan Type 3 2 BHK North Facing
Twin Tower unit plan Type 4 2 BHK North Facing
Twin Tower unit plan Type 5 2 BHK East Facing
Twin Tower unit plan Type 6 2 BHK North Facing
Twin Tower unit plan Type 7 2 BHK East Facing
Twin Tower unit plan Type 8 3 BHK North Facing
Jayabharath Twin Tower Bedroom Straight View
Jayabharath Twin Tower Kids Bedroom
Jayabharath Twin Tower Master Bedroom
Jayabharath Twin Tower Living Room
Jayabharath Twin Tower Dining Hall
Jayabharath Twin Tower Modern Kitchen
Jayabharath Twin Tower Lift Lobby
Amenities
Club House
Community Events
Community Garden
GYM & Fitness Centre
Jogging & Walking Paths
Aerobics or Calisthenics Area
8 Shaped Walking Track
Covered Parking
Designated Parking Space
Electric Vehicle Charging
Car Washing Bay
Elevators
Wide Doorways
Wide Hallways
Ventilation Designs
Pre-Planned Water Drain System
Street Lights
Controlled Entry
Gated Entrance
Indoor Entry Monitoring
Secured Parking
24/7 Power backup
Smart Lightings
Common Area Solar Power


